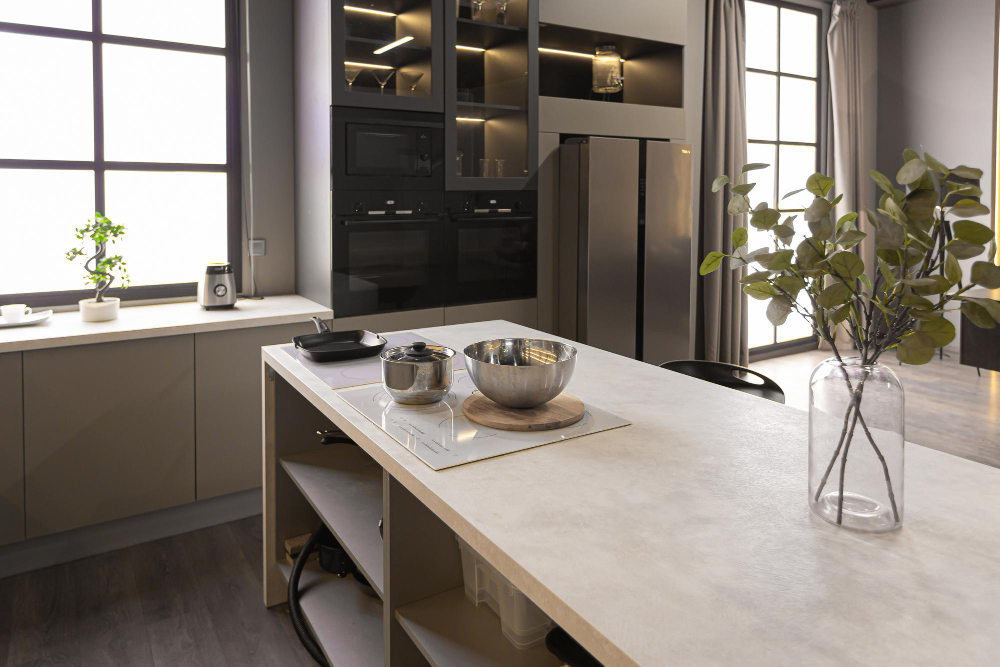
Kitchen Remodel Sacramento: Open Concept vs. Traditional Layouts
- Countertops Kitchen Co
- Posted on
If you’re thinking about a kitchen remodel in Sacramento, chances are you’ve already hit the first big design fork in the road: Do you go open concept or stick with a traditional layout? It’s the kitchen design & layout debate that’s launched a thousand blueprints — and for good reason.
As someone who’s been in more kitchens than a Thanksgiving turkey, I can tell you this: your layout matters more than you think. It’s not just about walls and islands. It’s about how you live, cook, connect, and move through the heart of your home.
Let’s break down both sides of the kitchen coin — Open Concept vs. Traditional Layout — so you can make the call that’s right for your home, your lifestyle, and your Sacramento remodel dreams.
What Is an Open Concept Kitchen?
Picture this: you’re making tacos while your kids do homework at the island, your partner’s watching a game in the living room, and you’re still part of the action. That’s open concept — where the kitchen flows into the dining and living areas without walls breaking things up.
Pros of Open Concept
- Entertaining made easy – Great for hosting dinner parties or family gatherings. No more shouting through walls!
- Brighter space – Natural light flows better, and your kitchen feels larger and airier.
- Modern appeal – Buyers love open layouts. If resale is in your future, this layout adds value.
Cons of Open Concept
- Less privacy – If you like to hide dirty dishes or need a quiet kitchen zone, open might not be ideal.
- Noise and smells travel – Bacon smell in the bedroom? Yup, that can happen.
- More design work – Since everything is connected, you’ll need cohesive finishes across living spaces.

What Is a Traditional Kitchen Layout?
This one’s a classic. Think separated rooms, defined spaces, and dedicated purposes. You might have a door or a wall between the kitchen and dining room, and that’s not a bad thing!
Pros of Traditional Layout
- Defined zones – You can keep messes out of sight and maintain a focused cooking area.
- Style flexibility – Each room can have its own character — no need to match countertops to couches.
- Noise control – Want to blend your smoothie without waking the baby? Traditional wins here.
Cons of Traditional Layout
- Can feel closed-in – Especially in smaller homes, walls can make things feel tighter and darker.
- Less social – You’re out of the loop when guests are in the other room.
- Resale challenge – Modern buyers often prefer open layouts, especially in competitive Sacramento neighborhoods.
So… Which Layout Is Right for Your Sacramento Kitchen Remodel?
Let’s be real: There’s no one-size-fits-all answer. The key is knowing your priorities. Are you the entertainer who loves to host? Or are you a meal-prepper who wants peace, quiet, and cabinet space?
Here’s how to think about it:
| Feature | Open Concept 🏡 | Traditional Layout 🛠️ |
|---|---|---|
| Natural Light | Flows freely | More limited |
| Social Interaction | High | Moderate |
| Noise Control | Low | High |
| Cleaning Visibility | Always visible | Hidden when you want |
| Design Cohesion Needed | High | Room-by-room freedom |
| Family-Friendly | Yes (watch kids easily) | Yes (quiet homework zones) |
| Resale Value | Often preferred | Less modern, but cozy appeal |
What Sacramento Homeowners Are Choosing (and Why)
In Sacramento’s diverse neighborhoods — from Land Park to Elk Grove, we see a mix of choices. In newer homes and urban remodels, open concept is dominating. It fits the lifestyle of busy families, multi-use spaces, and indoor-outdoor living that’s popular here.
But in older homes or character-filled craftsman houses, many homeowners choose to honor the original charm and go with a more traditional layout — or a hybrid, where partial walls or arches keep some structure without full separation.
Final Thoughts: Go With What Works for You
Here’s the deal — whether you choose an open concept or traditional layout for your kitchen remodel in Sacramento, it should fit your life. Not a trend. Not your neighbor’s choice. Yours.
If you need room to entertain, go open.
If you value cozy and calm, go traditional.
And if you can’t decide? There’s always the beautiful middle ground — a semi-open plan with partial walls, glass dividers, or creative cabinetry that gives you both flow and function.
👷♂️ Ready to Start Your Remodel?
The first layout decision is just the beginning — but it’s one of the most important. Work with professionals who can help you bring your vision to life without the guesswork. With the right plan, the right design, and the right crew, your Sacramento kitchen can be everything you dreamed of — and more.
