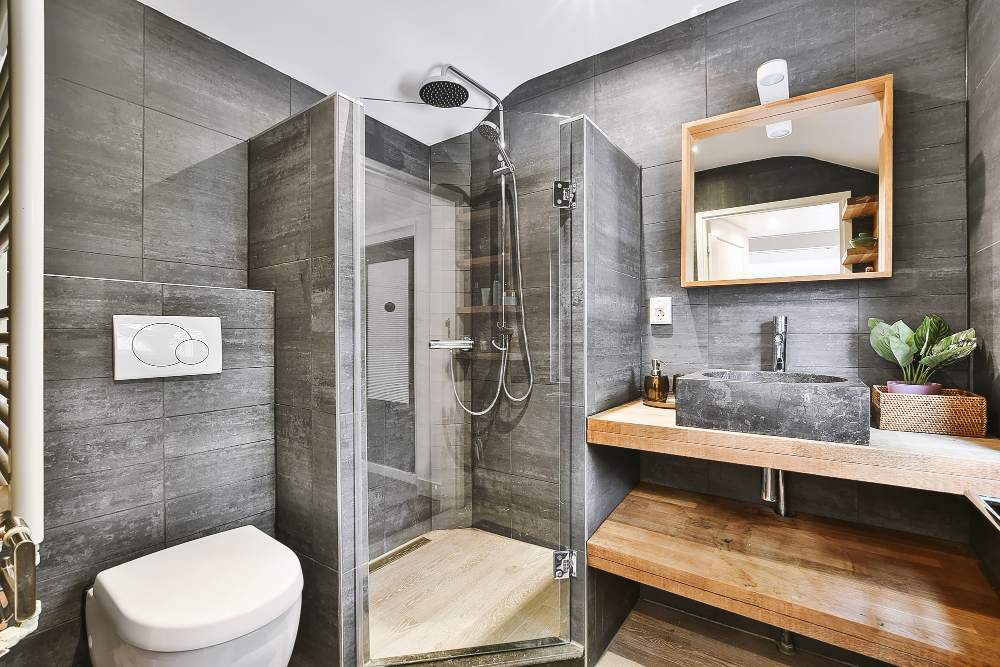
Small Bathroom Remodel? Here’s How to Fake 6 Extra Feet
- Countertops Kitchen Co
- Posted on
Let’s be honest — remodeling a small bathroom can feel a lot like trying to cram a spa into a shoebox. And if you’ve ever attempted to shave your legs in a 30-inch shower stall while dodging a towel bar to the ribs… you know what we’re talking about.
But don’t give up on glamour just yet. With the right fixtures, finishes, and a few devious design tricks, you can make your small bathroom feel twice its size — without knocking down a single wall.
Welcome to your stylish survival guide to small bathroom remodeling — with jokes, honesty, and actual useful advice.
1. Go Wall-Hung or Go Home
If your vanity has legs, we have bad news: it’s hogging precious floor space and your visual freedom.
💡 Solution: Wall-mounted vanities and toilets
They float, they shine, and they leave the floor open, which gives the illusion of depth. Plus, cleaning underneath them is a dream. No more bending like a yoga pretzel to reach dust bunnies behind plumbing.
Candice says: “If it doesn’t have to touch the floor, it shouldn’t.”
✅ Bonus points if the vanity has drawers instead of cabinets — they make storage way more efficient and organized.
2. Mirrors: Go Big or Stay Foggy
Still using a mirror the size of your head? Nope. Not anymore.
💡 Solution: Oversized, wall-to-wall mirrors
A large mirror doubles the visual space, reflects light, and adds that boutique-hotel vibe we’re all chasing on a Target budget.
Pro move: Try backlit mirrors. You’ll feel like a movie star, and your guests will think you hired a lighting designer.

3. Ditch the Tub (Unless You’re Actually Using It)
We get it. You’ve been clinging to that bathtub like it’s a symbol of domestic achievement. But ask yourself — when’s the last time you took a bath without a toddler, laundry, or a cold slice of pizza?
💡 Solution: Curbless walk-in shower
A walk-in shower with clear glass panels makes the room feel longer, sleeker, and less chopped up. Add floor-to-ceiling tile and you’ll create uninterrupted lines that scream, “Look at all this space!”
Pro tip: A linear drain and continuous flooring create even more flow — literally and visually.
4. Vertical Storage Is Your Best Friend (and Therapist)
Sure, you could store towels on your toilet tank, but we’re better than that. You deserve a storage plan that doesn’t require balancing shampoo bottles on the edge of the sink.
💡 Solution: Think up, not out
- Install open shelves above the toilet
- Add a tall, skinny linen cabinet
- Build recessed niches into the shower wall
Candice-ism: “The secret to good design? Never let your loofah touch the floor.”
5. Color, Tile & Texture Tricks (That Fool the Eye in a Good Way)
Designers love to say “light colors open up a room,” and they’re right — mostly. But in small bathrooms, monochromatic palettes and large-format tiles are the true heroes.
💡 Solution: Keep things tonal and seamless
- Choose one color family for walls, floors, and major fixtures
- Use large tiles with minimal grout lines to reduce visual clutter
- Install tiles vertically to stretch the height of the room
Want some drama? Go for one bold wall — preferably the one you see first — and keep everything else quiet and chic.
Final Word: You Don’t Need a Bigger Bathroom. You Need a Smarter One.
A small bathroom remodel isn’t about square footage — it’s about illusion, intention, and a little misdirection (just like every great makeover montage).
With the right fixtures, layout, and finishes, you can fake 6 extra feet — and maybe even create a space that feels better than a big one.
So go ahead. Mount that vanity, stretch that tile, and hang that mirror like it owes you rent. Your tiny bathroom deserves big energy — and now you know exactly how to give it some.
